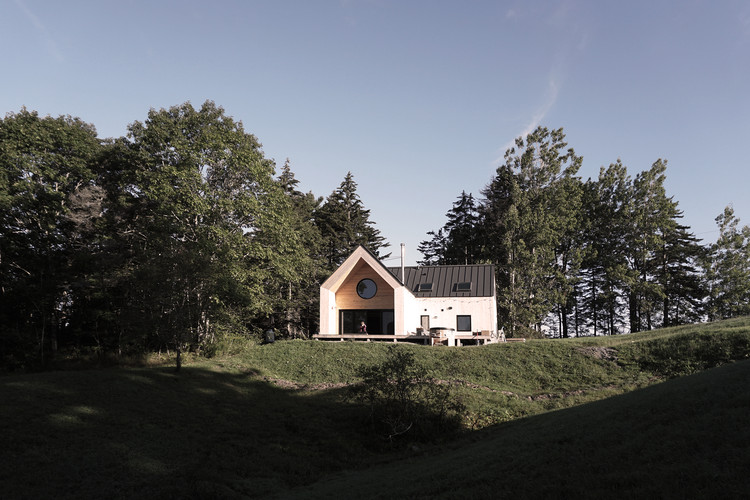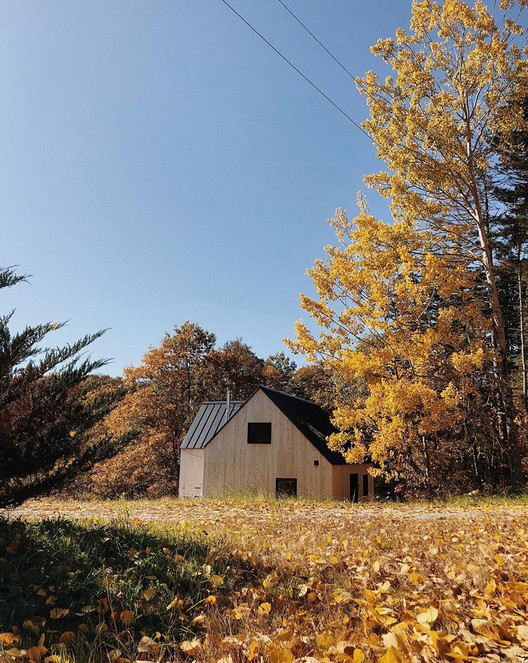Stella House / DEMO Architects


Text description provided by the architects. In the summer of 2017, our client, a talented photographer based in Brooklyn, NY, reached out to us to design a house she wanted to build on land she had recently purchased along the coast of Maine. We began an enthusiastic process to develop plans for a home tailored to her needs, dreams, and budget: Stella House. Her main desire was to have a flexible living space that provided views of the landscape, cooking, hosting, relaxing, and, if needed, the ability to set up an impromptu photo studio. These desires took the shape of a large double-height, South-facing living room connected to an open kitchen and living quarters above. Towards the South, a window wall spans the structure's width and opens this room towards the trees and the bay.

On the Western side, a large window cantilevers out of the wall to create a cozy reading nook with a view. The main connecting stairs lead to a lofted area designed as a restorative space to relax, meditate, and practice yoga. To bring more light into the room, we placed a circular window directly above the window wall, a lens to view the playful flow of light and shadow on the surrounding landscape. On the East, the second block of the house hosts two bedrooms and two bathrooms.



On the upper floor master bedroom, the cathedral ceilings are punctuated with large skylights, which extend the usable area, while flooding the rooms with sunlight. Sustainability and the desire to create a healthy and comfortable interior played a crucial role in this project. The house is designed according to the principles of Passive House: The South-facing porch shades the interiors in the summer and allows the sun to enter and heat the space in the winter.

The walls are super-insulated and protected with an additional layer of foil-faced polyiso insulation outboard of the structure to create a warm blanket that keeps the house at a constant temperature year-round. The entire structure is extremely airtight, with a high-efficiency ERV providing a continuous supply of filtered fresh air. The exterior walls and deck are clad in locally sourced cedar left untreated, so it can age naturally into a grey color. The floors are covered in wide plank pine boards and from a local mill, treated with a water-based stain. With attention to every little detail, we carefully selected materials, finishes, and fixtures that would look great and feel good not only the day after installation but also for years to come.

"Demo" - Google News
August 08, 2020 at 10:00PM
https://ift.tt/2DBBpzg
Stella House / DEMO Architects - ArchDaily
"Demo" - Google News
https://ift.tt/35q1UQ2
https://ift.tt/2Wis8la





No comments:
Post a Comment